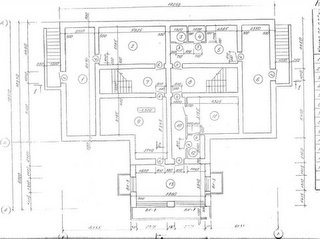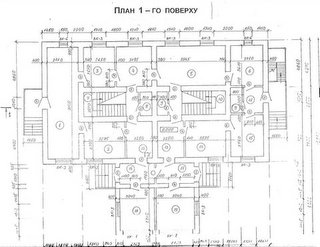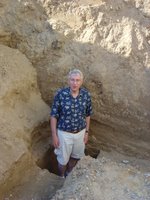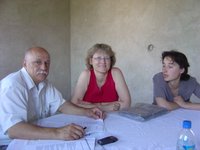


We picked up the final plans from the architect last week. The top picture is the drawing from the front of the building and the next two pictures view the building from the south side. The roof will be pointed. The original idea was to have dormers on the building so we could put a dormitory under the roof. Instead, the roof has been raised over a meter in height and an addition is being added to the front. This arrangement has resulted in eight dorm rooms, each with its own bathroom including a shower. The architect came up with an unique arrangement for the staircase so each room will have its own entrance. I have included that drawing here. You can see the original plans on www.SmileAlliance.org which desperately needs to be updated. This is the drawing for the basement. There will be utility rooms, a computer lab at the front, storage and recreational rooms.
This is the drawing for the basement. There will be utility rooms, a computer lab at the front, storage and recreational rooms.

This drawing is for the dental clinic. Because of governmental codes, we had to put in a surgery room for extractions--this includes both waiting and recovery rooms. It is on the right side at the back of the building. There are a couple of extra rooms on the right which may eventually be used for more dental operatories. The Office and reception areas are in the new addition on the front.

Included on the second floor are two kitchens (one for preparation and one for clean-up as defined by codes), a prayer room, an apartment for visitors staying for a period of time, a cafeteria, and a large meeting room.
The top floor includes 8 dorm rooms with bathrooms, a meeting/common room, and a balcony.
We were impressed with the way the architect designed the little bridges at the top to get our guests to the outside rooms. Remember, this is an unfinished house but the staircases and inside walls were already in place.
We are very excited about the possibilities for Smile House. But we also want it to be God's plan and design. We feel that He brought the architect to us and although he was not our first choice, his designs turned out to be even better than we imagined.
This final view is looking down on the SAI property in the future. It shows Smile House, proposed outbuildings and landscaping.






 The builders moved into Smile House a week ago and began the renovations. We are amazed at all they have done in a weeks's time. The roof has been removed, a fence built with the old roofing materials, the excavation for the
The builders moved into Smile House a week ago and began the renovations. We are amazed at all they have done in a weeks's time. The roof has been removed, a fence built with the old roofing materials, the excavation for the 